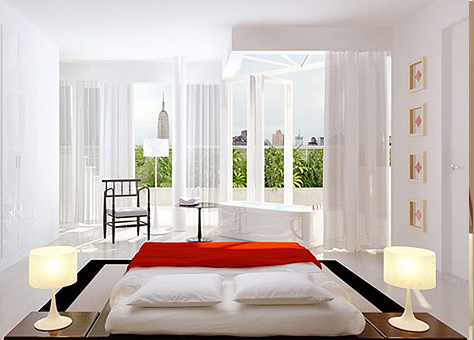
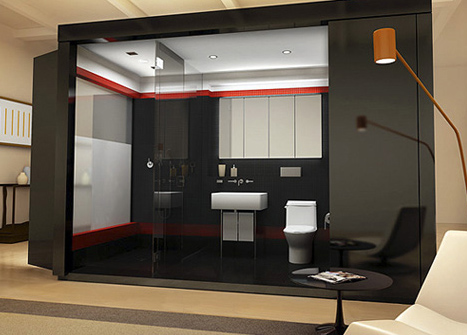
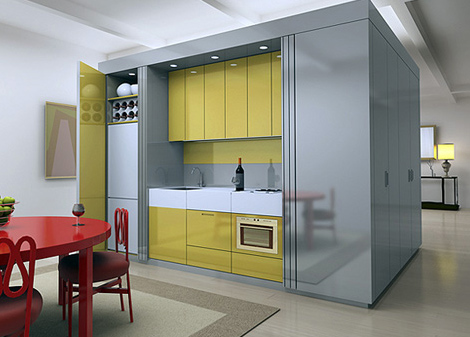
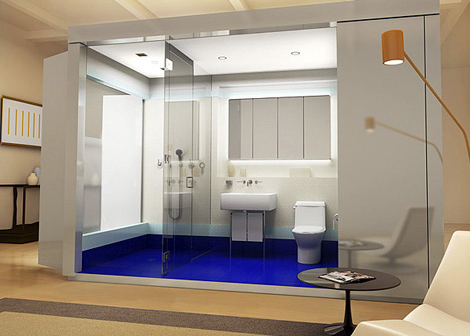
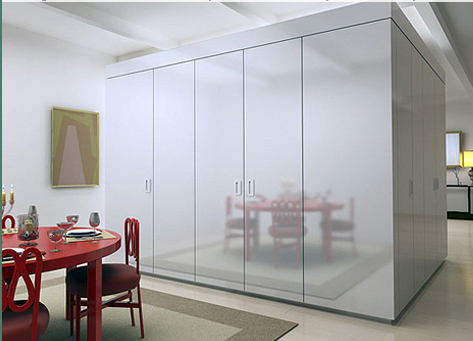
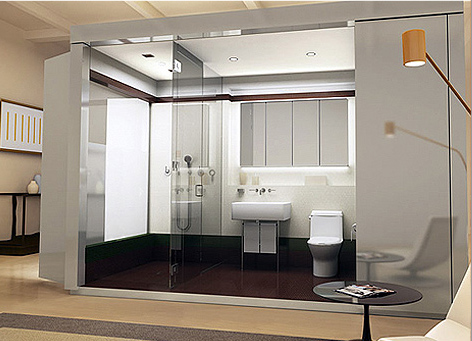
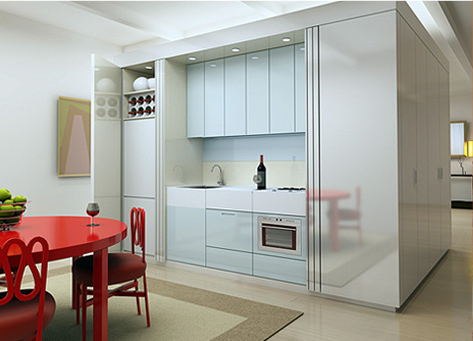
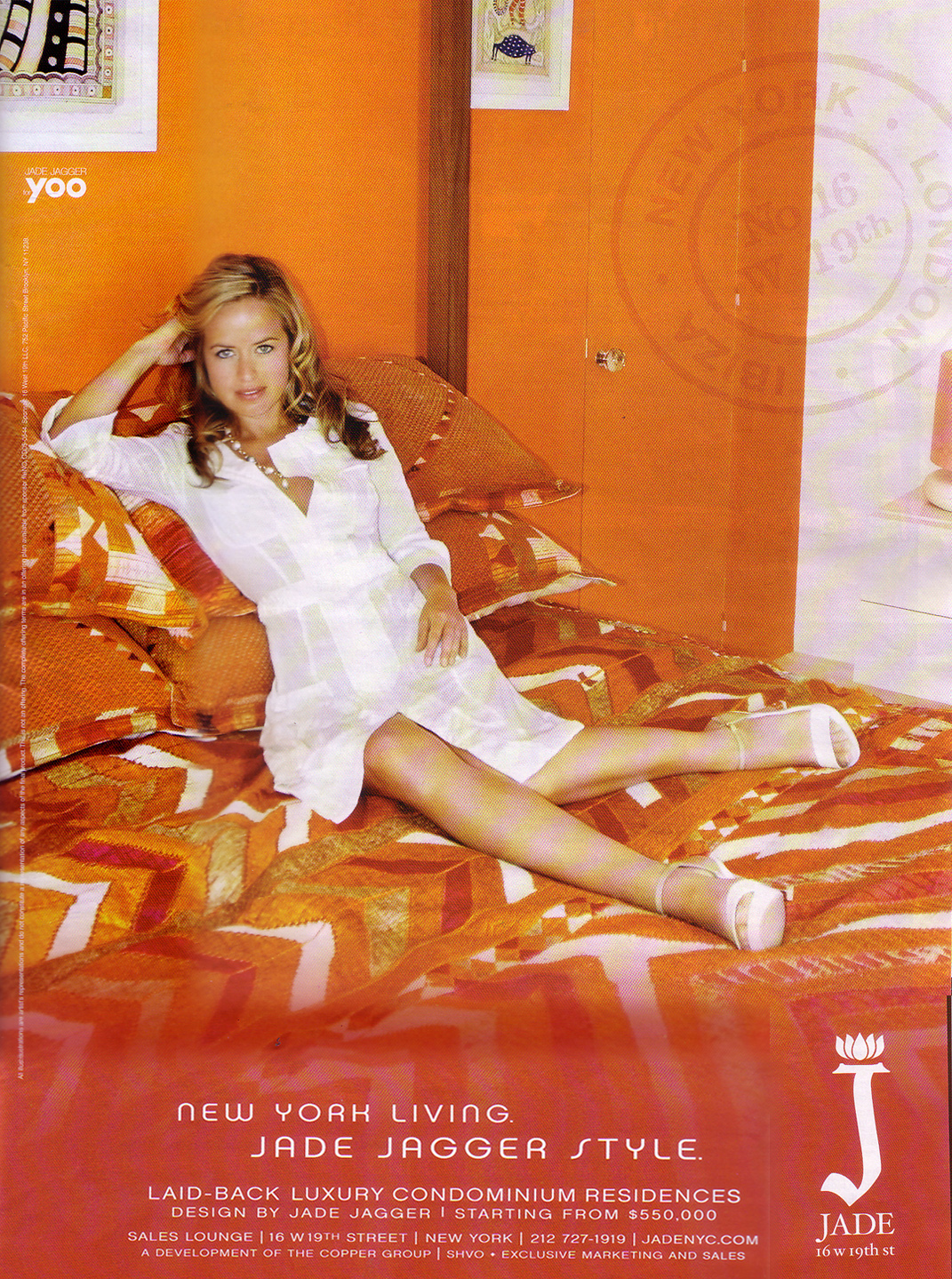
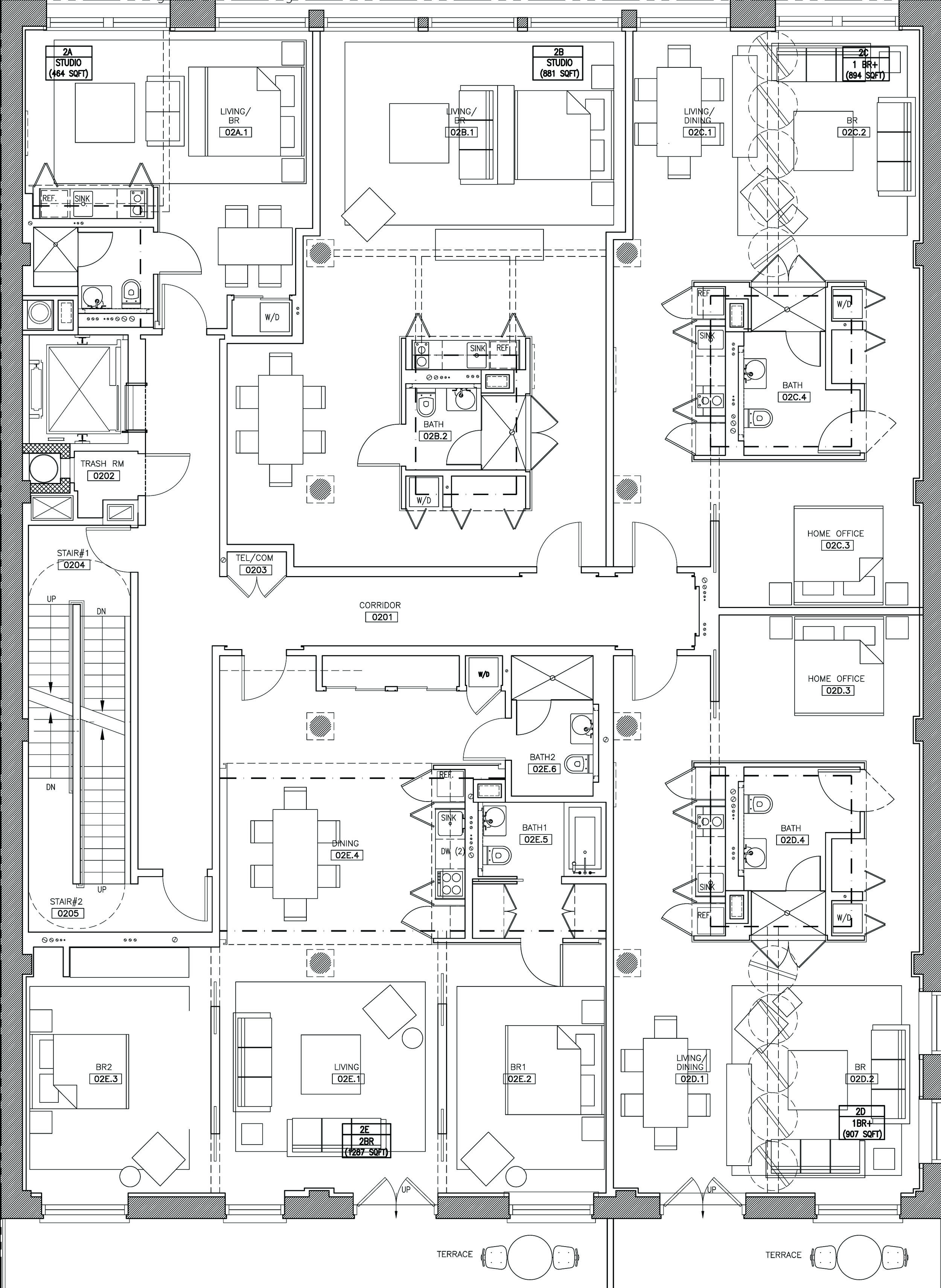
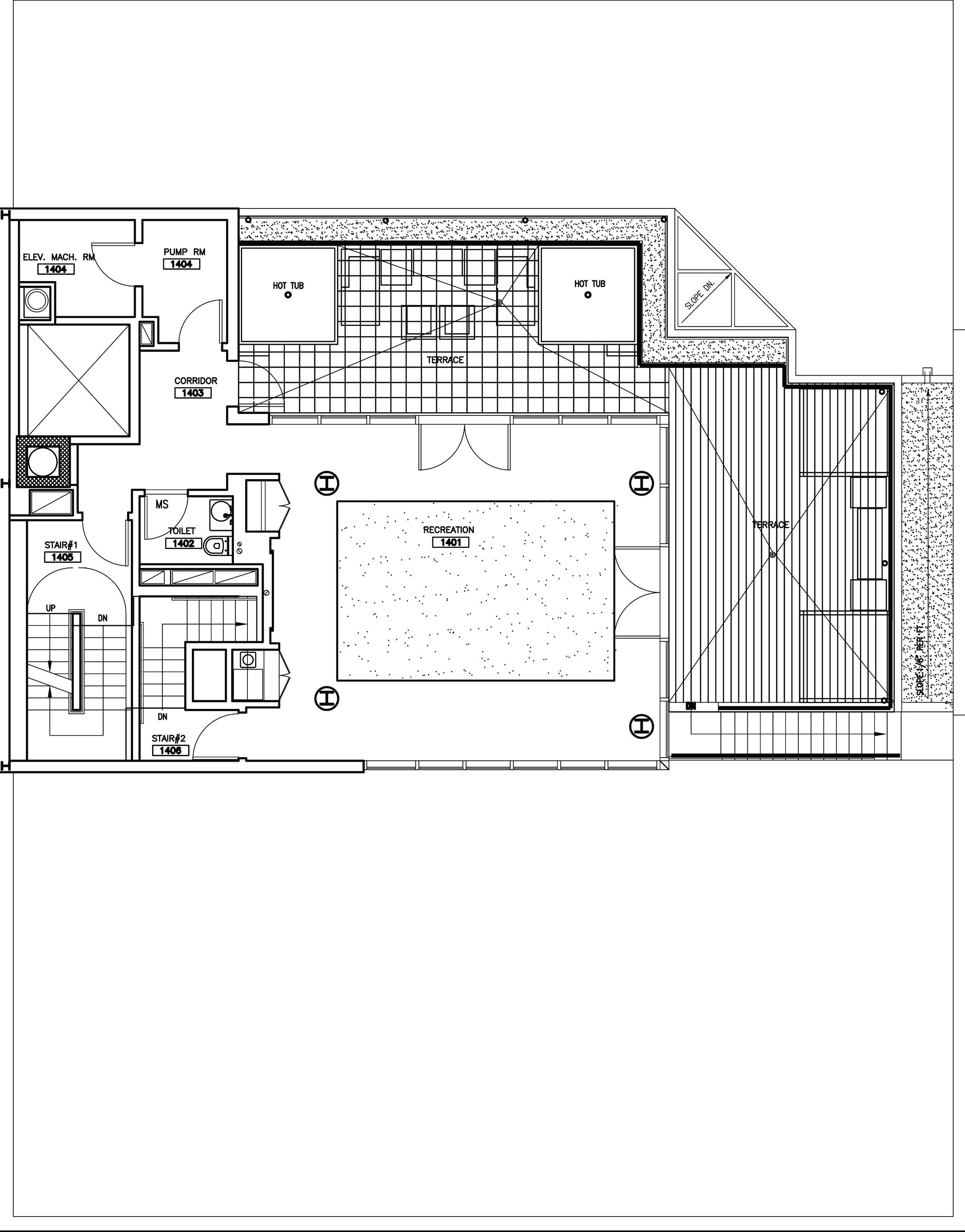
Jade Jagger, NY Pod Living, W 19th Street
86,000 Square Feet, New York, NY
This 54 unit condominium conversion of a former commercial building adjacent to the historic 5th Avenue ‘Ladies Mile’ is representative of the massive amount of housing built in downtown New York over the last ten years, and indicative of the rapidly shifting Flatiron and Chelsea Neighborhoods into truly mixed residential and commercial communities. The original concept is based on an interior version of Meis van der Rohe’s Glass House where the bathroom, kitchen, closets and service spaces are formed into a module within the unit, separating the living areas from the bedroom and creating a clean interior space. The concept evolved into a modern version of ‘cube living’ where the entire bath/kitchen/laundry/closets are built as a large piece of custom furniture which laminated to a high gloss and built with fold-away doors. An additional two penthouse stories were built to accommodate residences, a community lounge and gym with views of downtown and the Empire State Building. Designed as a large collaboration of Joint Venture partners with Ed McGinnis, Perkins Eastman, Jade Jagger for Yoo Interiors and marketed by the new marketing powerhouse, Michael Shvo.
